About
Residential tower in Maputo, Moçambique, developed in collaboration with Architectural firm Traço Criativo.
Our team was responsible for the Interior Design of the common and private areas, the branding and visualizations to promote the residential development.
Skills
Architectural Consultancy
Interior Design
CMF (Color, Material and Finishes)
Visualization
Branding
Website
Print Materials
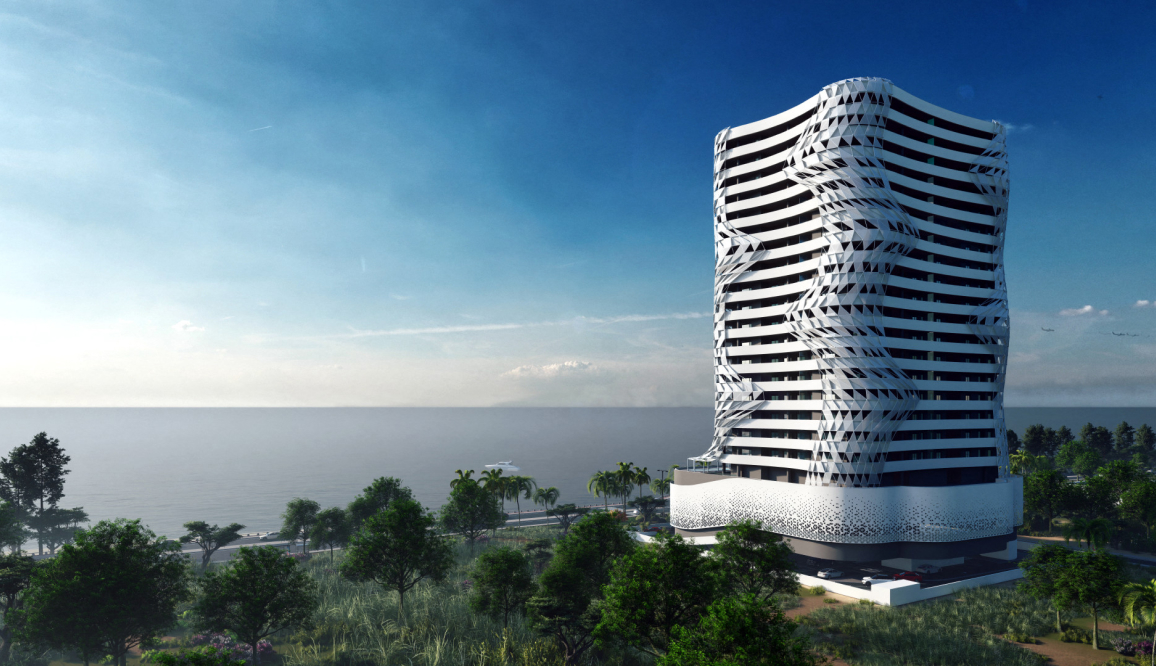
Understand your audience
It was clear from the get-go that the project needed to be irreverent to stand out from other developments in the region. Comprehending who are we designing for and their expectations, allows us to define the look & feel and come up with different solutions to discuss with our clients and partners.
“Working for clients from other countries always presents a different challenge, since the cultural and social values are not the same as the ones we’re familiar with, and play an important part in the creative process.”
João Pereira, Interior Designer at D-HIVE
But how to design for a premium segment creating an appealing image both for locals and foreigners? Embrace cultural roots and combine them with Western ideology. It’s about finding the emotional aspects that later translate into an unexpected yet appealing interior suitable to Mozambican culture.
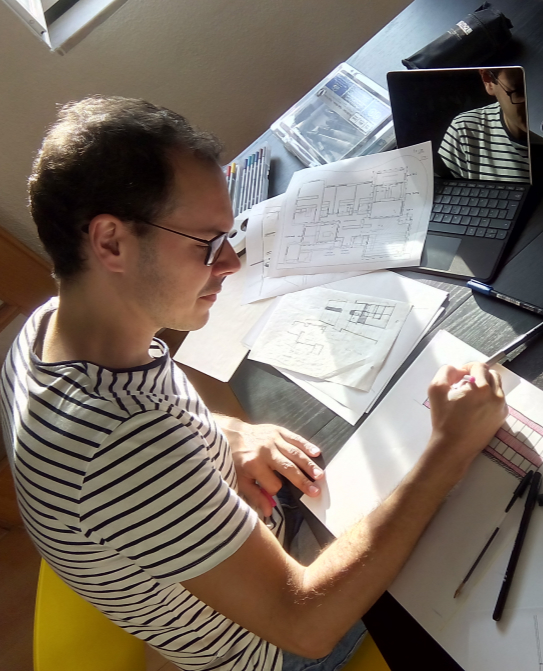
Skywave results from the combination of technical, cultural and creative inputs that translate into a feasible project.
João Pereira | D-HIVE
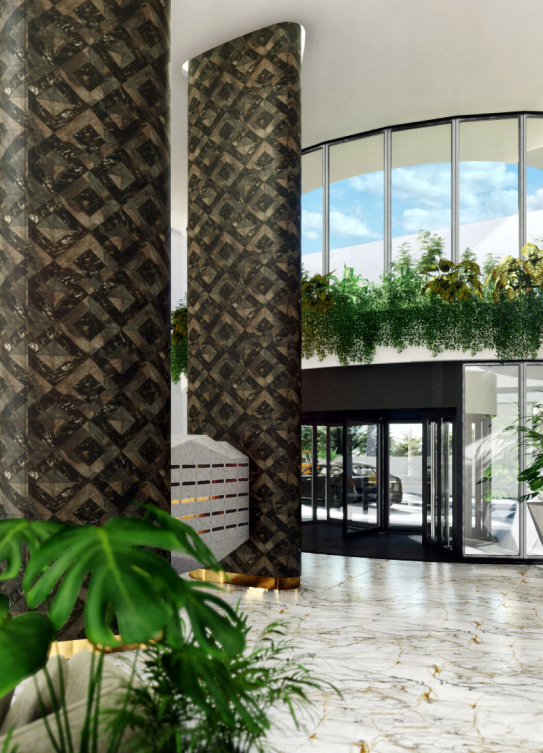
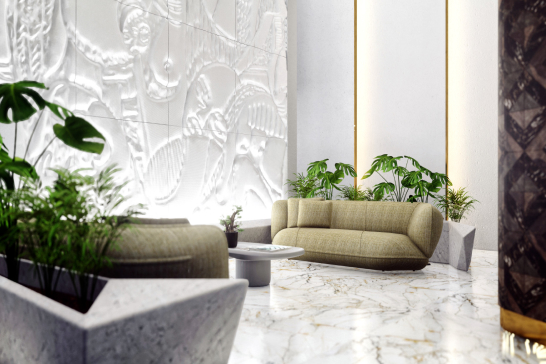
A building must live as a whole
The reception space serves as a “bridge” between exterior and interior, where we applied some of the same visual elements and cultural artistic references into a coherent design language. To make both our and the client’s ideas tangible, we provided 3D Viz tools at an early stage, to make a hard decision quicker and minimize changes throughout the entire development process, since those decisions seem to have a more lasting impact on the final result.
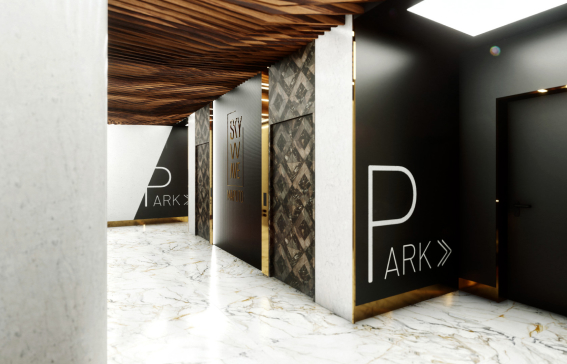
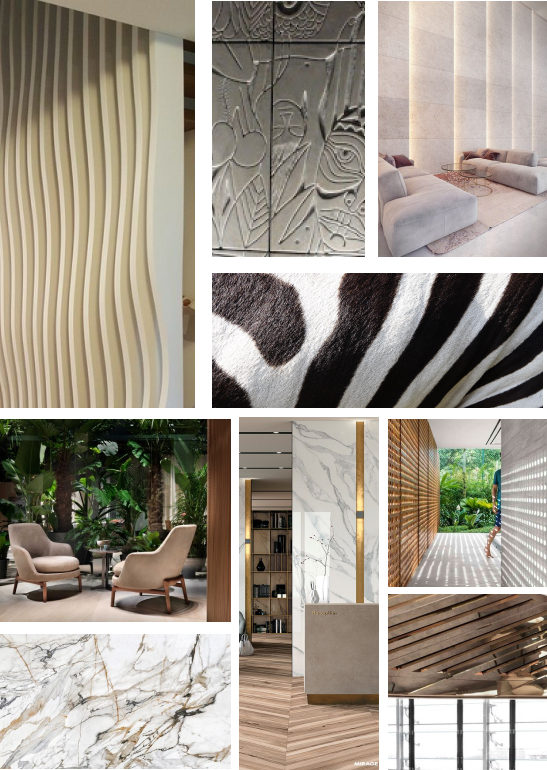
Developing a future cultural icon
Following the ideas previously validated in the virtual model with the client, we have built a mood board with a mix of materials, details and lighting with some traditional traits, intended to deliver a premium experience to the residents. Our CMF (Colour, Material and Finish) team created a vision that reflects the corporate identity and the cultural influences, having special attention to details and textures that compliment the environment and create a connection with the brand.
Natural materials play an important role in Skywave's interior design, such as the wood selection inspired by the traditional local sculptures in exotic Mpingo wood, and the marble applications in several elements throughout the building.
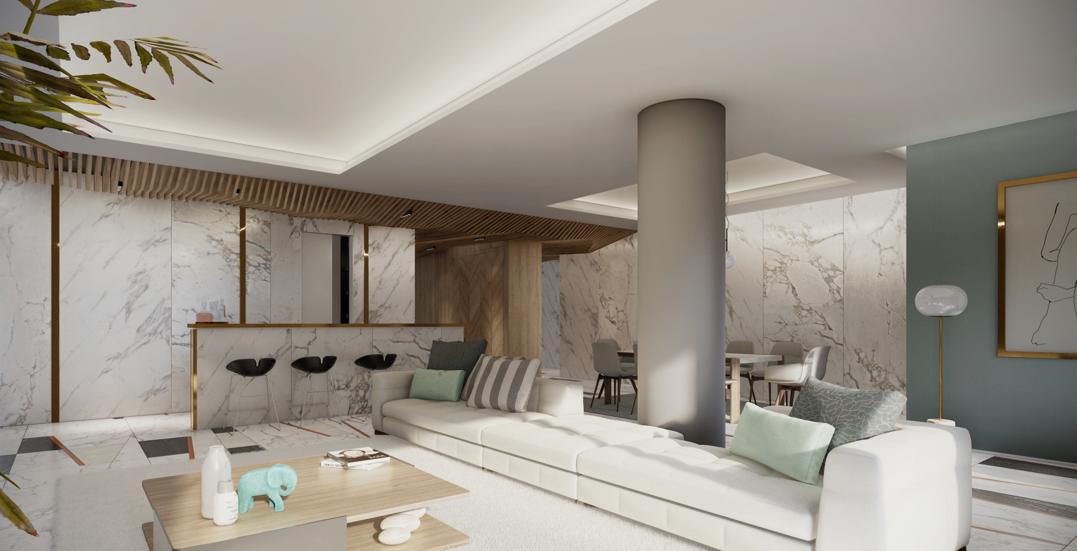
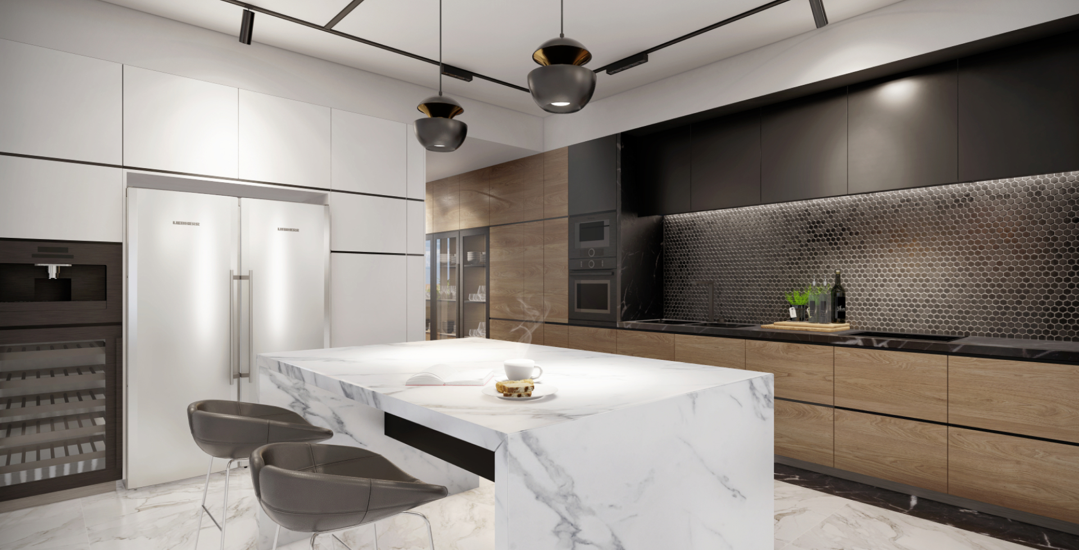
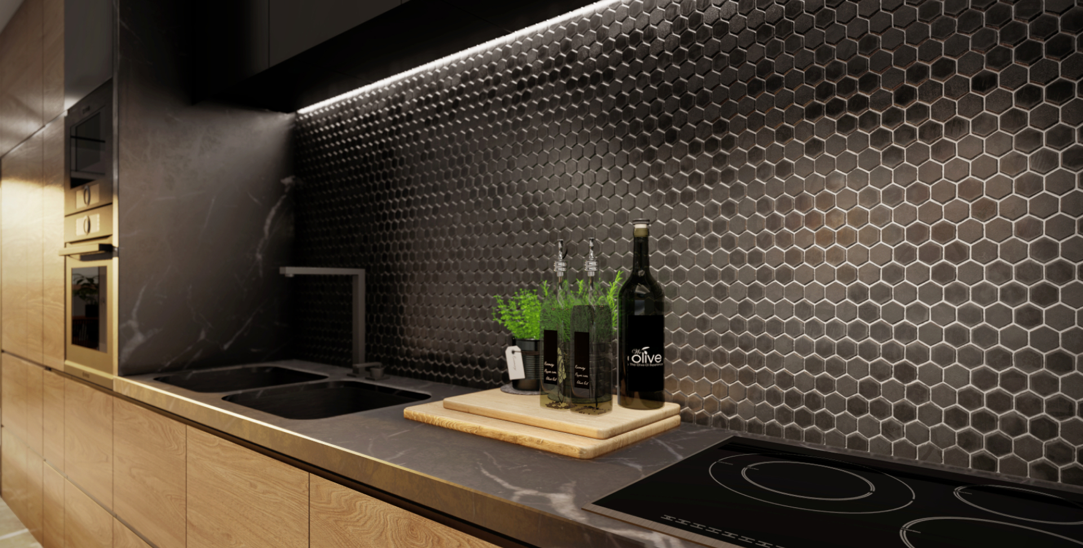
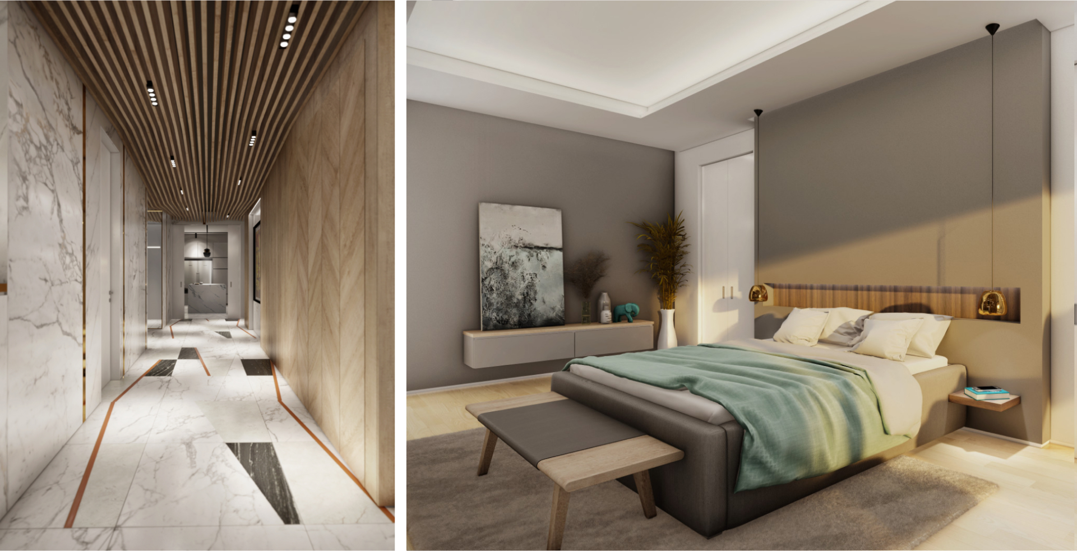
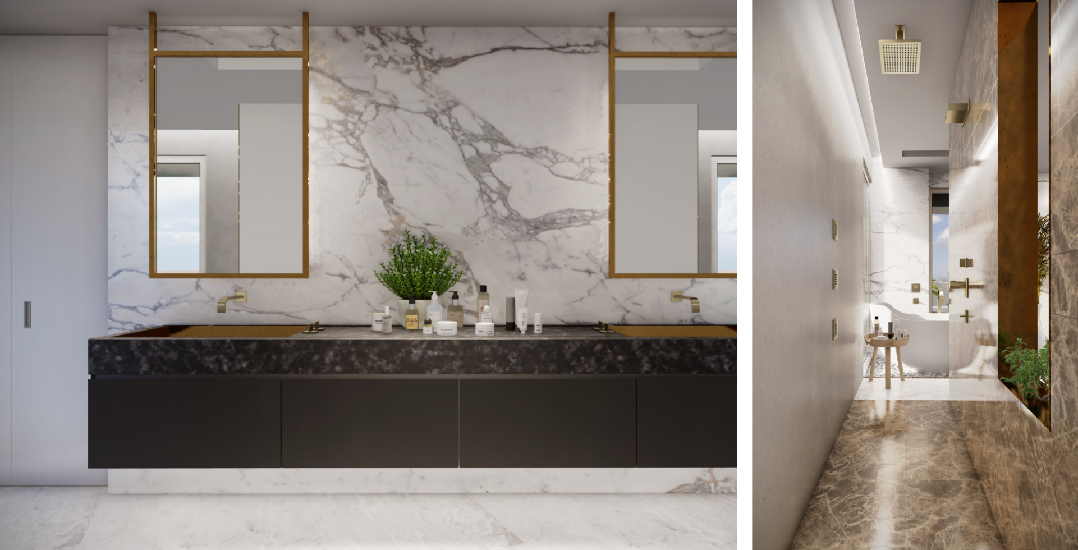
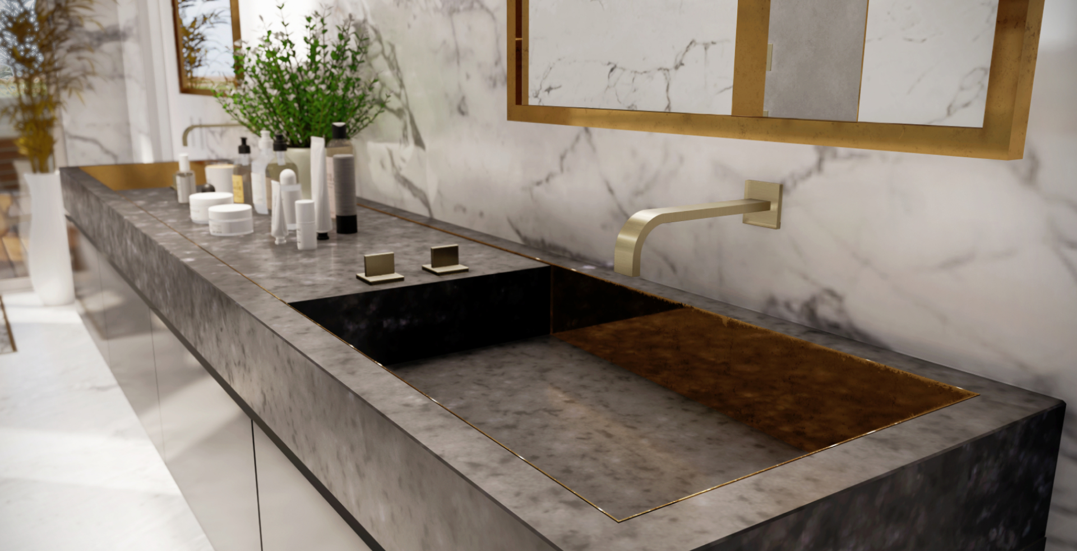
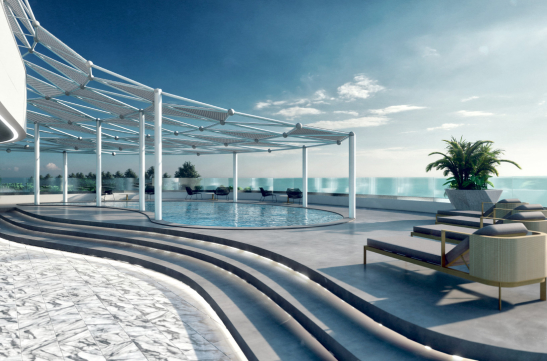
Rooftop
In the exterior areas we continue with the theme: ”Fresh with a touch of glamour”. This characterizes the general mood that results from the harmonious combination between the organic-shaped skin on the outside and personalised material employed in the details, such as the wall partitions, furniture selection, vegetation applications and light features.
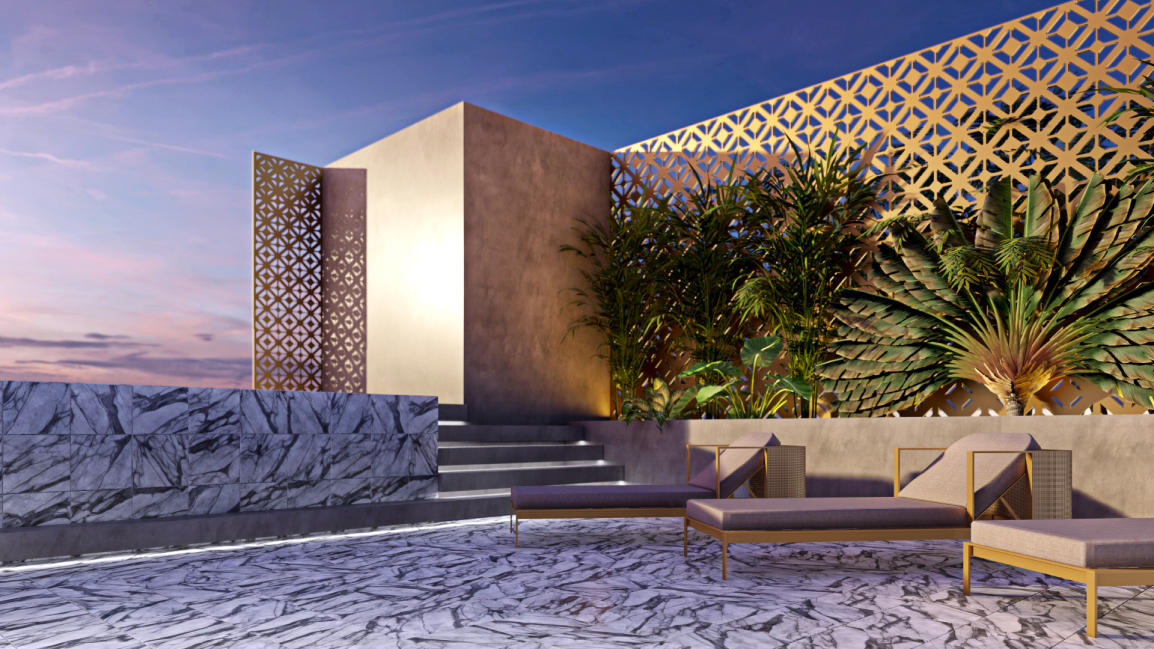
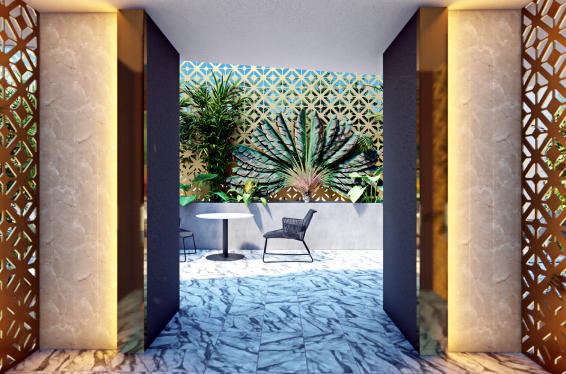
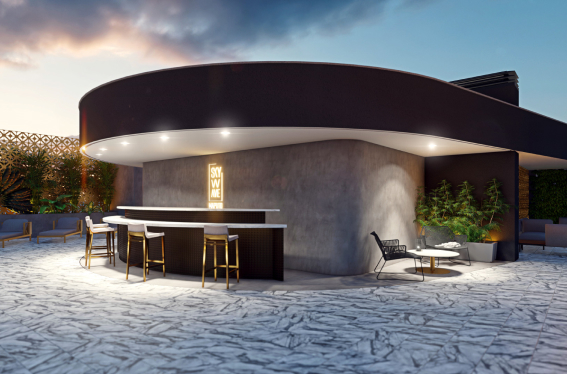
Communication materials
To complement the brand story and contribute to the luxury image, our team developed several materials that reflect corporate values and contribute to the intended exclusive experience.
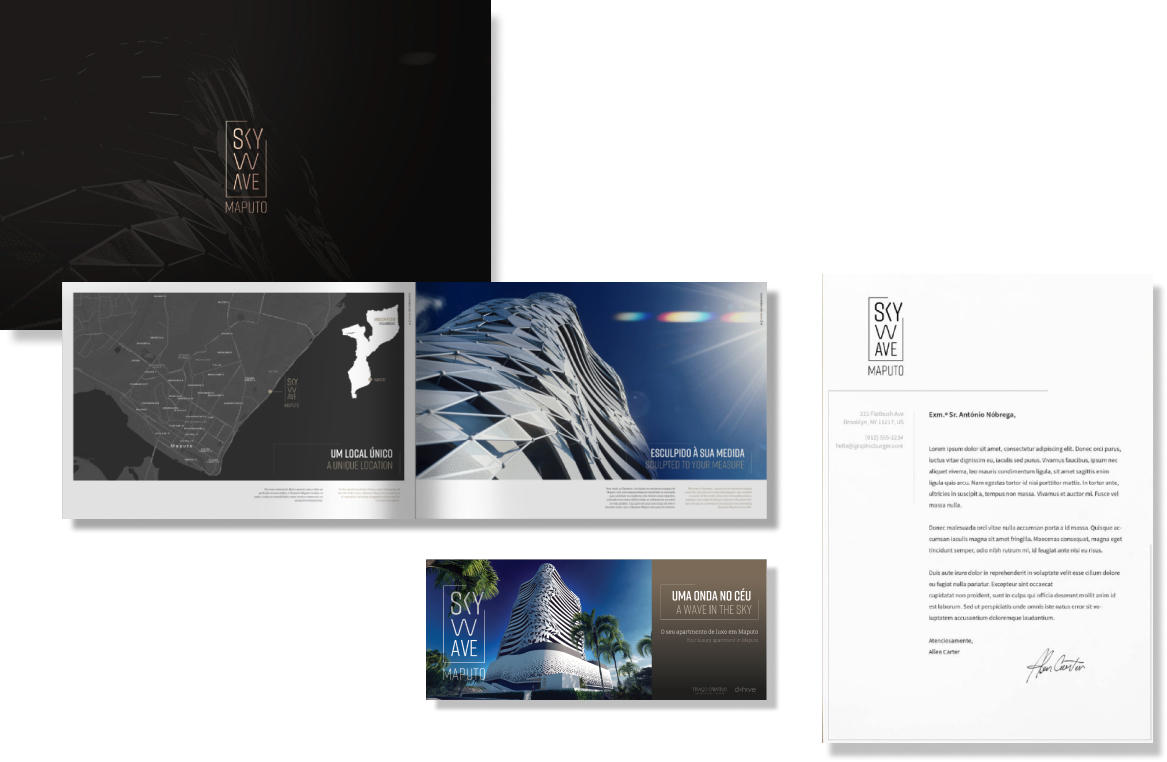
Other interior projects
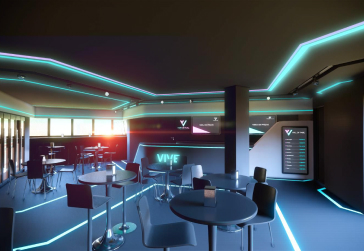
Vive virtual
Flagship store design for the Spanish company, opening the first virtual reality center in Portugal.
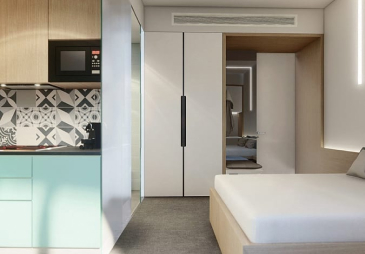
Sofia student studios
Rehabilitation project of an old office building to student studios, each equipped with a kitchenette and a bathroom.
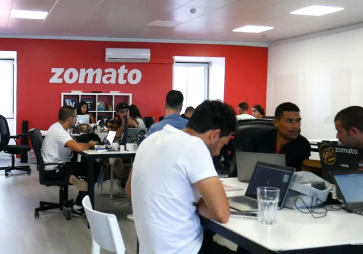
Zomato
Project managment and complete interior renovation of the Zomato Headquarters facilities in Portugal.
Stay tuned or get in touch
2022 D-HIVE. All rights reserved